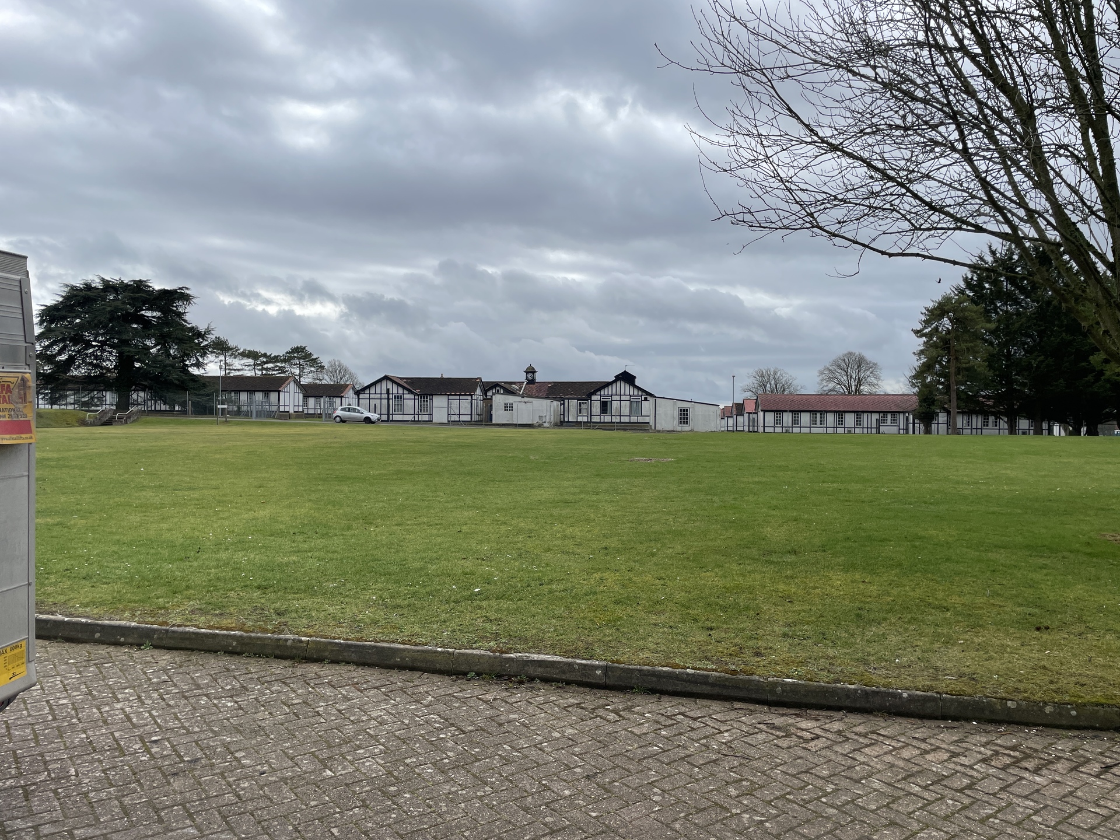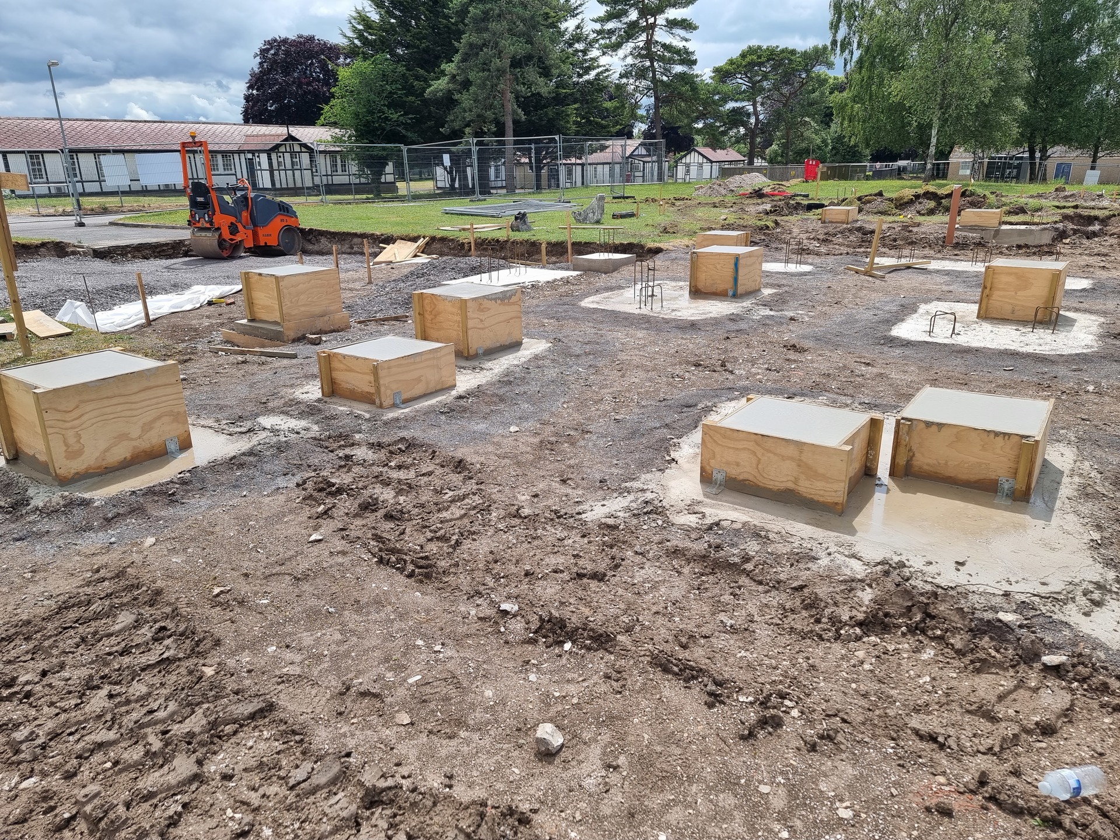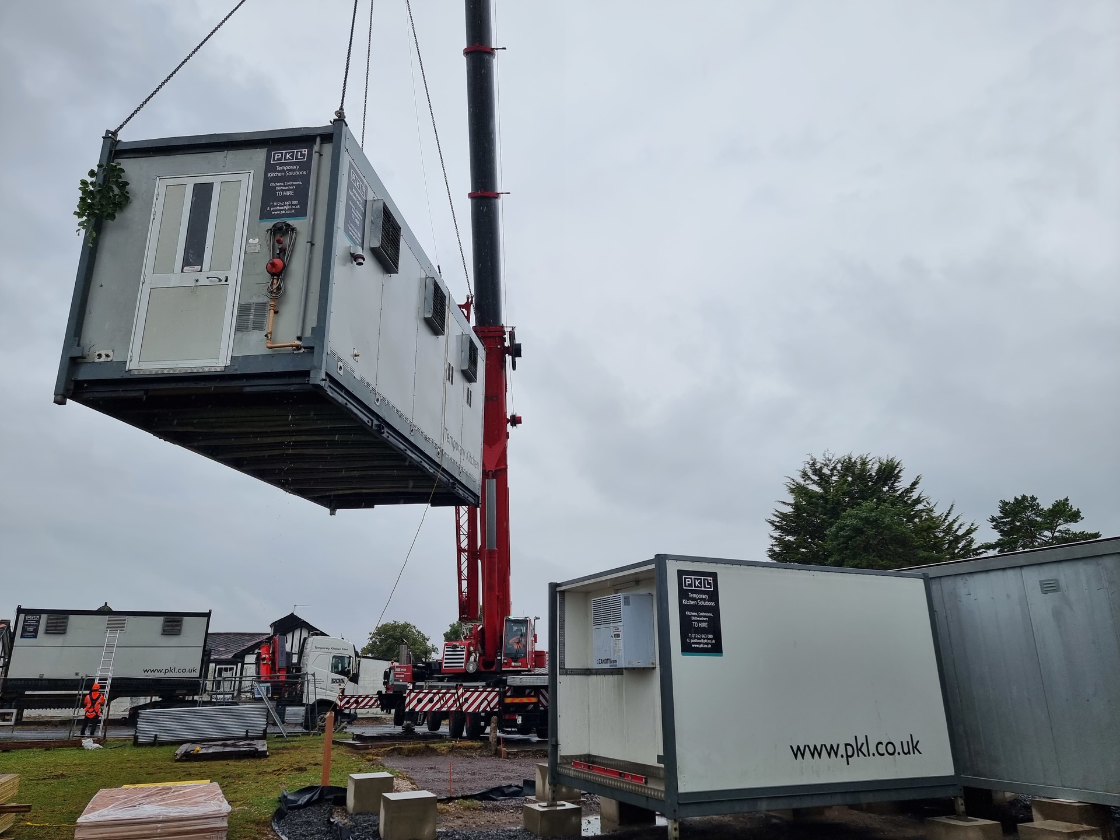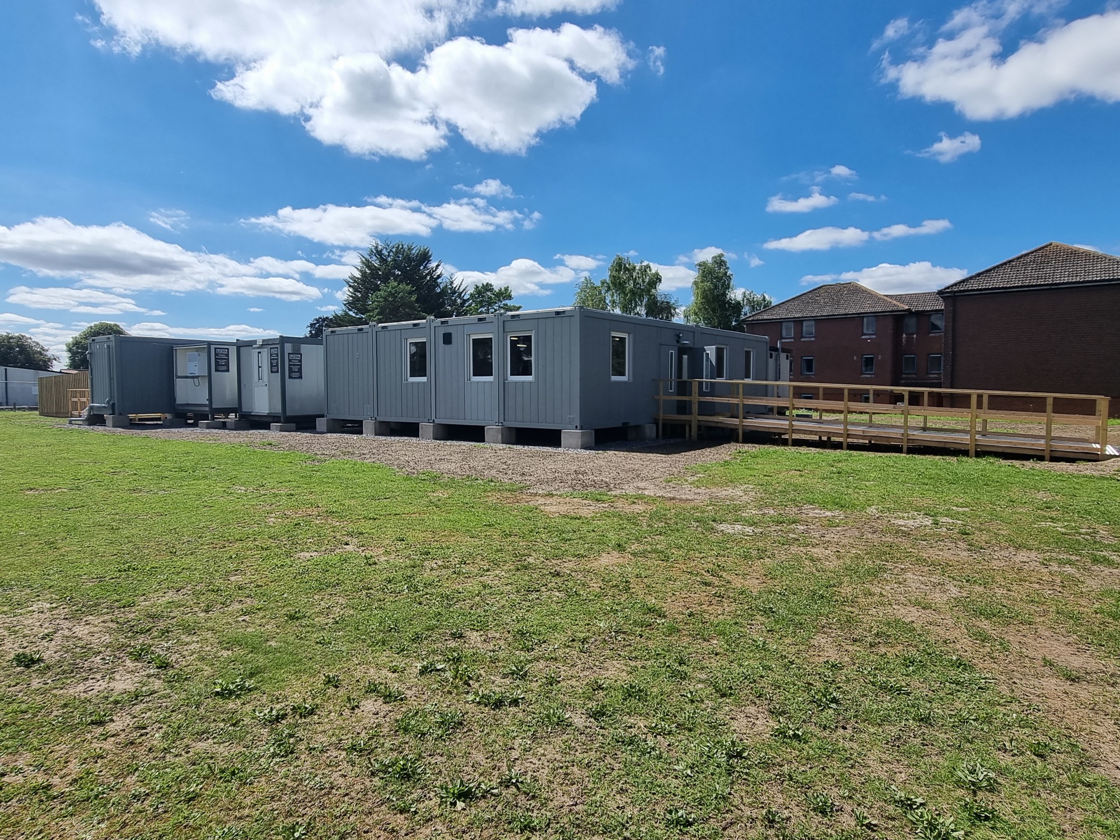
Temporary Kitchen Installation & Enabling Works
Work included:
Site Investigation: GPR & Topographical Surveys, Ground Investigation (CBR, Waste Classification, Asbestos & Percolation Tests) and CCTV Survey of Drains.
Provide Construction Design of Kitchen Facility Including All Groundworks, Utilities, Emergency Lighting & Fire Alarms to Complete the Building Regulation Package.
Topsoil Strip & Earthworks
Construction of 59no. Various Sized Concrete Foundation Pads.
Installation of Foul Carrier Drains, Manholes & a Sustainable Urban Drainage System (SUDs) for Rainwater.
Installation, by Crane, of the Modular Units to Form the Kitchen, Dining Hall, Cold Room & Toilet Facilities.
Installation of Timber Entry / Exit Ramps & Emergency Exit Steps
Installation of Utilities, Such as Mains Water, Electric, Emergency Lighting & a Fire Alarm System Remotely Linked to the Guardhouse.
Construction of an Asphalt Link Footpath.
Construction of an Asphalt Hard Standing Area for Deliveries.
Installation of a Timber Construction Bin Store.
Filter Drains Around Modular Units
Topsoiling & Grass Seeding.
Info:
|
Duration: |
Design & Build - 8 Months |
|
Client: |
VIVO Defence Services |
|
Value: |
£620,000.00 |
Innovation:
As the prefabricated modular units were not designed for the installation of guttering there was no way of collecting the rainwater from the roofs. To avoid the water saturating the ground around the foundations, Benchmark designed and installed a clean stone filter drain around the perimeter with a bespoke catchment system on-top the foundations, below the units.
Download The PDF







